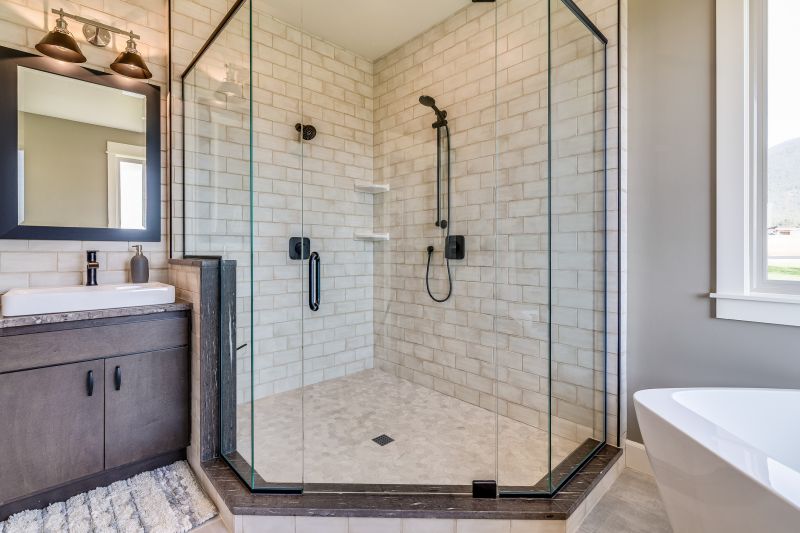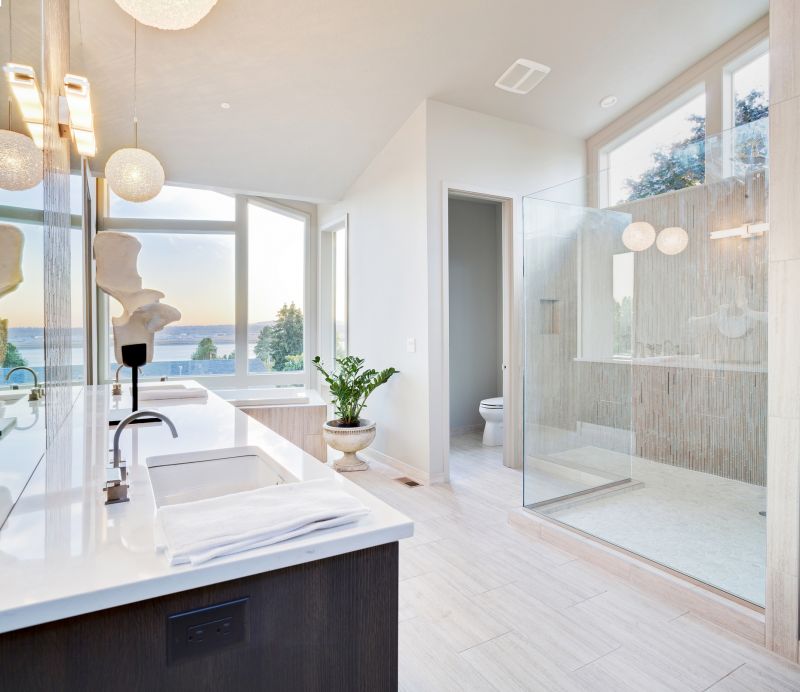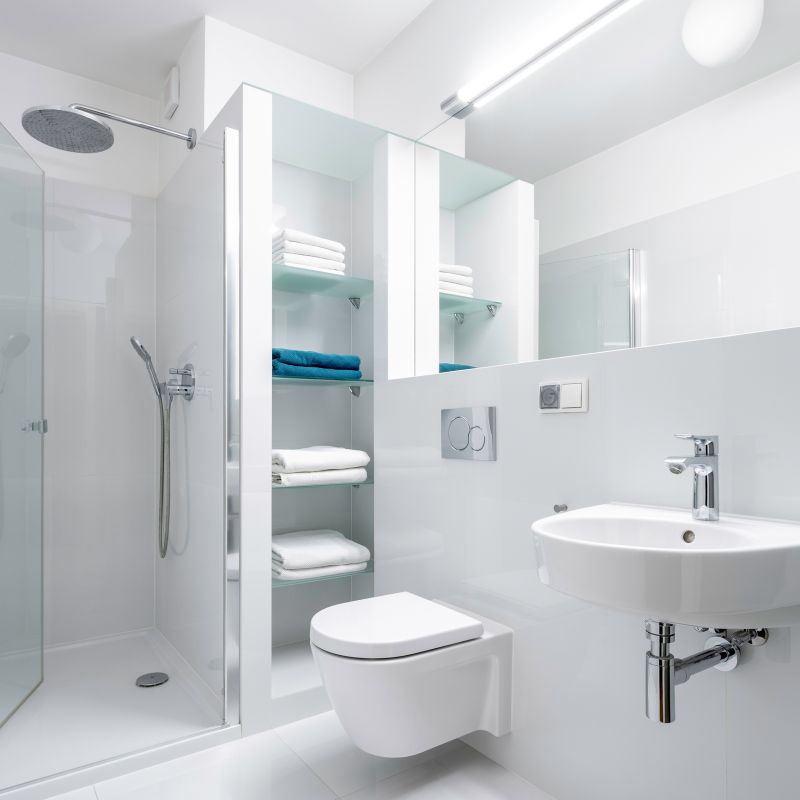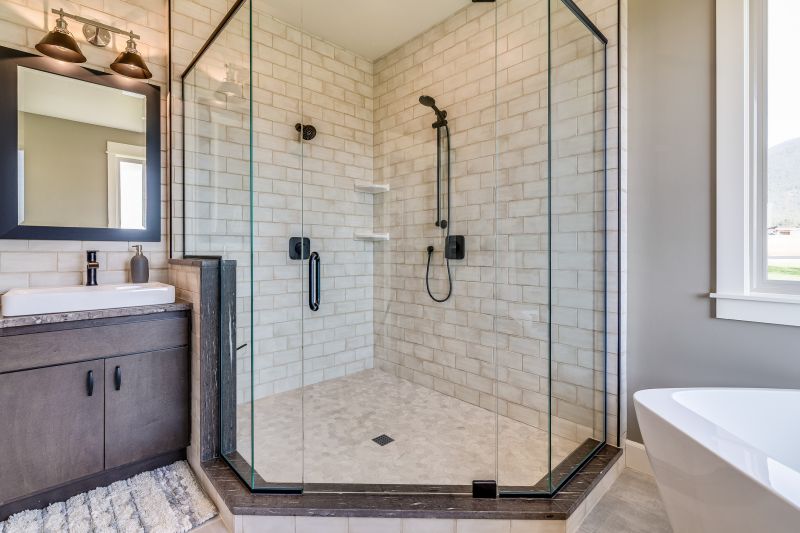Small Bathroom Shower Layouts for Better Use of Space
Designing a small bathroom shower involves maximizing space while maintaining functionality and style. Effective layouts can make a compact area feel more open and inviting. Considerations include the placement of fixtures, choice of shower enclosures, and innovative storage solutions. Proper planning ensures that every inch of space is utilized efficiently, creating a comfortable environment despite spatial limitations.
Corner showers are a popular choice in small bathrooms due to their space-saving nature. They typically fit into a corner, freeing up floor space for other fixtures. These designs often feature sliding doors or pivot panels, which minimize the clearance needed for entry. Corner showers can be customized with glass panels to create an open feel.
Walk-in showers provide a sleek, accessible solution for small bathrooms. They eliminate the need for doors, making the space appear larger. Frameless glass panels enhance the openness and allow light to flow freely. Incorporating built-in niches or shelves within the shower area maximizes storage without cluttering the space.

Image showcasing a compact corner shower with clear glass panels and minimal framing, ideal for maximizing space.

Image of a sliding glass door shower enclosure that saves space and adds a modern touch.

Image illustrating a walk-in shower with a seamless glass partition, creating an airy atmosphere.

Image displaying built-in niches and shelves within a shower, optimizing storage without sacrificing space.
When designing small bathroom showers, the choice of materials and fixtures plays a crucial role. Light-colored tiles and reflective surfaces can enhance the perception of space. Compact fixtures, such as wall-mounted controls and slim-profile showerheads, contribute to a streamlined appearance. Incorporating transparency with glass enclosures further amplifies the sense of openness, making the bathroom feel larger than its actual dimensions.
| Layout Type | Advantages |
|---|---|
| Corner Shower | Maximizes corner space, suitable for small bathrooms, customizable with various glass options. |
| Walk-In Shower | Creates an open feel, accessible design, reduces need for doors or curtains. |
| Neo-Angle Shower | Fits into corner spaces with angled walls, offers a unique aesthetic. |
| Recessed Shower | Built into a wall to save space, provides a sleek, integrated look. |
| Sliding Door Shower | Space-efficient entry, prevents door swing issues, modern appearance. |
| Open-Plan Shower | No enclosure, enhances openness, ideal for minimalist styles. |
| Wet Room | Single space for shower and bathroom, maximizes space, contemporary style. |
| Custom Niche Storage | Built-in shelves for toiletries, reduces clutter, enhances functionality. |
Incorporating innovative design ideas can transform small bathroom showers into functional and stylish spaces. Utilizing multi-functional fixtures, such as combined showerheads and hand showers, adds versatility. Choosing frameless glass for enclosures provides a clean, unobstructed view that enlarges the visual space. Additionally, strategic lighting and mirrors can reflect light and create an illusion of greater roominess, making the small bathroom more comfortable and visually appealing.

